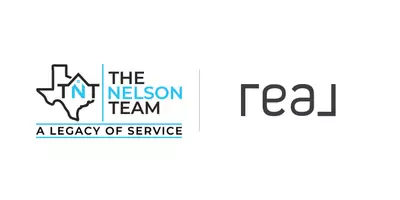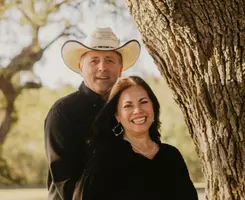$365,000
For more information regarding the value of a property, please contact us for a free consultation.
3 Beds
2 Baths
2,290 SqFt
SOLD DATE : 10/21/2022
Key Details
Property Type Single Family Home
Sub Type Single Residential
Listing Status Sold
Purchase Type For Sale
Square Footage 2,290 sqft
Price per Sqft $158
Subdivision Spring Creek Forest
MLS Listing ID 1638340
Sold Date 10/21/22
Style One Story
Bedrooms 3
Full Baths 2
Construction Status Pre-Owned
HOA Y/N No
Year Built 1995
Annual Tax Amount $7,290
Tax Year 2021
Lot Size 6,969 Sqft
Property Sub-Type Single Residential
Property Description
Your retreat from the heat! This well-loved 1-story home is the perfect place to retreat after a long day. Nestled in a quiet neighborhood within NEISD, this home boasts an oasis backyard and a double-sided fireplace for overall warmth in the home's living spaces. You decide what the additional bonus room will be; an office, a workout room, a playroom, or another living area. The spacious primary suite with double closets provides a functional and cozy space. A newly painted interior is the perfect backdrop for the style of your home. Schedule an appointment today or visit us at the OPEN HOUSE, on September 17th, from 1 pm to 3 pm.
Location
State TX
County Bexar
Area 1500
Rooms
Master Bathroom Tub/Shower Separate, Double Vanity
Master Bedroom Main Level 14X17 Split, Walk-In Closet, Full Bath
Bedroom 2 Main Level 12X13
Bedroom 3 Main Level 13X14
Living Room Main Level 16X15
Dining Room Main Level 11X13
Kitchen Main Level 11X10
Family Room Main Level 15X15
Interior
Heating Central
Cooling One Central
Flooring Carpeting, Ceramic Tile, Wood
Fireplaces Number 1
Heat Source Natural Gas
Exterior
Exterior Feature Patio Slab, Privacy Fence, Solar Screens, Has Gutters, Special Yard Lighting, Mature Trees
Parking Features Two Car Garage, Attached
Pool In Ground Pool
Amenities Available None
Roof Type Composition
Private Pool Y
Building
Faces South
Foundation Slab
Water Water System
Construction Status Pre-Owned
Schools
Elementary Schools Stahl
Middle Schools Harris
High Schools Madison
School District North East I.S.D
Others
Acceptable Financing Conventional, FHA, VA, Cash
Listing Terms Conventional, FHA, VA, Cash
Read Less Info
Want to know what your home might be worth? Contact us for a FREE valuation!

Our team is ready to help you sell your home for the highest possible price ASAP

GET MORE INFORMATION

Broker Associate | License ID: 600636
14439 NW Military Hwy Suite 108-478, Antonio, TX, 78231, United States





