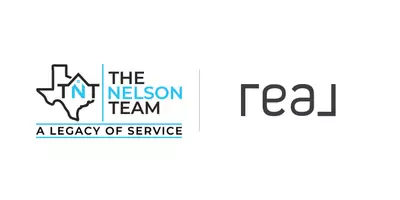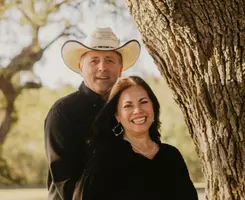
GET MORE INFORMATION
$ 240,000
4 Beds
3 Baths
1,839 SqFt
$ 240,000
4 Beds
3 Baths
1,839 SqFt
Key Details
Property Type Single Family Home
Sub Type Single Residential
Listing Status Sold
Purchase Type For Sale
Square Footage 1,839 sqft
Price per Sqft $127
Subdivision Riposa Vita
MLS Listing ID 1650804
Sold Date 01/18/23
Style Two Story
Bedrooms 4
Full Baths 2
Half Baths 1
Construction Status Pre-Owned
HOA Fees $25/ann
HOA Y/N Yes
Year Built 2020
Annual Tax Amount $5,660
Tax Year 2022
Lot Size 5,357 Sqft
Property Sub-Type Single Residential
Property Description
Location
State TX
County Bexar
Area 2001
Rooms
Master Bathroom 2nd Level 7X12 Tub/Shower Combo, Single Vanity
Master Bedroom 2nd Level 14X12 Upstairs, Walk-In Closet, Full Bath
Bedroom 2 2nd Level 10X10
Bedroom 3 2nd Level 10X10
Bedroom 4 2nd Level 11X11
Living Room 15X10
Kitchen 7X13
Interior
Heating Central, Heat Pump
Cooling One Central
Flooring Carpeting, Linoleum
Heat Source Natural Gas
Exterior
Parking Features One Car Garage, Attached
Pool None
Amenities Available Park/Playground
Roof Type Composition
Private Pool N
Building
Foundation Slab
Water Water System
Construction Status Pre-Owned
Schools
Elementary Schools Sinclair
Middle Schools Legacy
High Schools East Central
School District East Central I.S.D
Others
Acceptable Financing Conventional, FHA, VA, Cash
Listing Terms Conventional, FHA, VA, Cash

GET MORE INFORMATION

Broker Associate | License ID: 600636
14439 NW Military Hwy Suite 108-478, Antonio, TX, 78231, United States







