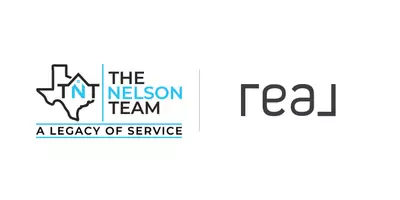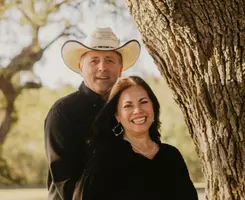3 Beds
2 Baths
1,228 SqFt
3 Beds
2 Baths
1,228 SqFt
Key Details
Property Type Single Family Home
Sub Type Single Residential
Listing Status Active
Purchase Type For Sale
Square Footage 1,228 sqft
Price per Sqft $183
Subdivision Heritage Park
MLS Listing ID 1866729
Style One Story
Bedrooms 3
Full Baths 2
Construction Status Pre-Owned
HOA Fees $145/ann
HOA Y/N Yes
Year Built 2002
Annual Tax Amount $3,501
Tax Year 2024
Lot Size 4,617 Sqft
Property Sub-Type Single Residential
Property Description
Location
State TX
County Bexar
Area 0200
Rooms
Master Bathroom Main Level 7X4 Shower Only, Single Vanity
Master Bedroom Main Level 13X13 Walk-In Closet, Ceiling Fan, Full Bath
Bedroom 2 Main Level 10X9
Bedroom 3 Main Level 10X9
Living Room Main Level 16X14
Dining Room Main Level 13X5
Kitchen Main Level 13X9
Interior
Heating Central
Cooling One Central
Flooring Ceramic Tile, Wood
Inclusions Ceiling Fans, Washer Connection, Dryer Connection, Cook Top, Microwave Oven, Stove/Range, Disposal, Dishwasher, Ice Maker Connection, Vent Fan, Smoke Alarm, Electric Water Heater, Garage Door Opener, Smooth Cooktop, Solid Counter Tops, Custom Cabinets, Private Garbage Service
Heat Source Electric
Exterior
Exterior Feature Patio Slab, Privacy Fence, Storage Building/Shed
Parking Features One Car Garage, Attached
Pool None
Amenities Available None
Roof Type Composition
Private Pool N
Building
Foundation Slab
Sewer Sewer System
Water Water System
Construction Status Pre-Owned
Schools
Elementary Schools Fisher
Middle Schools Rayburn Sam
High Schools John Jay
School District Northside
Others
Acceptable Financing Conventional, FHA, VA, Cash, USDA
Listing Terms Conventional, FHA, VA, Cash, USDA
GET MORE INFORMATION
Broker Associate | License ID: 600636
14439 NW Military Hwy Suite 108-478, Antonio, TX, 78231, United States







