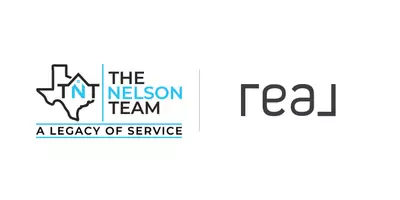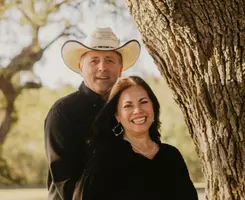2 Beds
2 Baths
1,356 SqFt
2 Beds
2 Baths
1,356 SqFt
Key Details
Property Type Single Family Home
Sub Type Single Residential
Listing Status Active
Purchase Type For Sale
Square Footage 1,356 sqft
Price per Sqft $183
Subdivision Scenic Hills
MLS Listing ID 1866981
Style Traditional
Bedrooms 2
Full Baths 2
Construction Status Pre-Owned
HOA Fees $357/mo
Year Built 1987
Annual Tax Amount $3,928
Tax Year 2024
Lot Size 6,534 Sqft
Property Sub-Type Single Residential
Property Description
Location
State TX
County Guadalupe
Area 2705
Rooms
Master Bathroom Main Level 12X8 Shower Only, Single Vanity
Master Bedroom Main Level 15X13 DownStairs, Walk-In Closet, Ceiling Fan, Full Bath
Bedroom 2 Main Level 13X13
Living Room Main Level 18X18
Kitchen Main Level 14X10
Interior
Heating Central, Heat Pump
Cooling One Central
Flooring Saltillo Tile
Inclusions Ceiling Fans, Chandelier, Washer Connection, Dryer Connection, Self-Cleaning Oven, Microwave Oven, Stove/Range, Disposal, Dishwasher, Ice Maker Connection, Smoke Alarm, Electric Water Heater, Garage Door Opener, Plumb for Water Softener, Custom Cabinets, City Garbage service
Heat Source Electric
Exterior
Exterior Feature Covered Patio, Deck/Balcony, Sprinkler System, Has Gutters
Parking Features Two Car Garage, Attached
Pool None
Amenities Available Controlled Access, Pool, Clubhouse, BBQ/Grill, Guarded Access, Other - See Remarks
Roof Type Composition
Private Pool N
Building
Lot Description Cul-de-Sac/Dead End
Faces North
Foundation Slab
Sewer City
Water City
Construction Status Pre-Owned
Schools
Elementary Schools Call District
Middle Schools Call District
High Schools Call District
School District Call District
Others
Acceptable Financing Conventional, VA, Cash
Listing Terms Conventional, VA, Cash
GET MORE INFORMATION
Broker Associate | License ID: 600636
14439 NW Military Hwy Suite 108-478, Antonio, TX, 78231, United States







