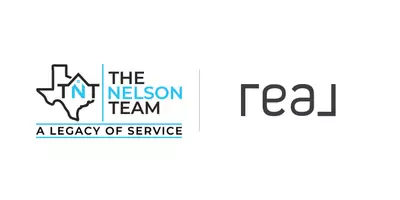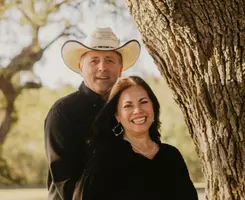4 Beds
3 Baths
2,743 SqFt
4 Beds
3 Baths
2,743 SqFt
OPEN HOUSE
Sun Jun 08, 1:00pm - 3:00pm
Key Details
Property Type Single Family Home
Sub Type Single Residential
Listing Status Active
Purchase Type For Sale
Square Footage 2,743 sqft
Price per Sqft $154
Subdivision The Preserve At Indian Springs
MLS Listing ID 1872962
Style Two Story
Bedrooms 4
Full Baths 3
Construction Status Pre-Owned
HOA Fees $381
Year Built 2008
Annual Tax Amount $7,694
Tax Year 2024
Lot Size 6,621 Sqft
Property Sub-Type Single Residential
Property Description
Location
State TX
County Bexar
Area 1804
Rooms
Master Bathroom 2nd Level 12X8 Tub/Shower Separate, Double Vanity, Garden Tub
Master Bedroom 2nd Level 17X14 Upstairs, Walk-In Closet, Ceiling Fan
Bedroom 2 Main Level 10X12
Bedroom 3 2nd Level 14X12
Bedroom 4 2nd Level 12X12
Living Room Main Level 18X14
Dining Room Main Level 12X11
Kitchen Main Level 13X11
Interior
Heating Central
Cooling One Central
Flooring Carpeting, Ceramic Tile
Inclusions Ceiling Fans, Chandelier, Washer Connection, Dryer Connection, Self-Cleaning Oven, Microwave Oven, Stove/Range, Gas Cooking, Disposal, Dishwasher, Water Softener (owned), Vent Fan, Smoke Alarm, Gas Water Heater, Garage Door Opener, Solid Counter Tops, 2+ Water Heater Units, Private Garbage Service
Heat Source Natural Gas
Exterior
Exterior Feature Covered Patio, Privacy Fence, Sprinkler System, Double Pane Windows, Mature Trees
Parking Features Two Car Garage
Pool None
Amenities Available Pool, Clubhouse, Park/Playground, Jogging Trails, Sports Court, BBQ/Grill, Basketball Court
Roof Type Composition
Private Pool N
Building
Lot Description Mature Trees (ext feat), Level
Foundation Slab
Sewer City
Water City
Construction Status Pre-Owned
Schools
Elementary Schools Indian Springs
Middle Schools Bulverde
High Schools Pieper
School District Comal
Others
Miscellaneous No City Tax,Cluster Mail Box,School Bus
Acceptable Financing Conventional, FHA, VA, Cash
Listing Terms Conventional, FHA, VA, Cash
GET MORE INFORMATION
Broker Associate | License ID: 600636
14439 NW Military Hwy Suite 108-478, Antonio, TX, 78231, United States







