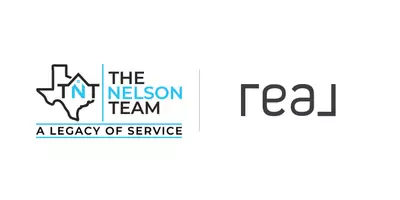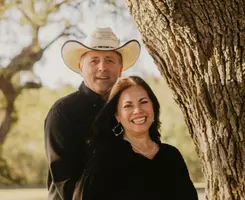GET MORE INFORMATION
$ 199,999
$ 199,000 0.5%
3 Beds
2 Baths
1,074 SqFt
$ 199,999
$ 199,000 0.5%
3 Beds
2 Baths
1,074 SqFt
Key Details
Sold Price $199,999
Property Type Single Family Home
Sub Type Single Residential
Listing Status Sold
Purchase Type For Sale
Square Footage 1,074 sqft
Price per Sqft $186
Subdivision Northwest Crossing
MLS Listing ID 1867697
Sold Date 07/18/25
Style One Story
Bedrooms 3
Full Baths 2
Construction Status Pre-Owned
HOA Fees $20/ann
HOA Y/N Yes
Year Built 1982
Annual Tax Amount $4,825
Tax Year 2024
Lot Size 4,486 Sqft
Property Sub-Type Single Residential
Property Description
Location
State TX
County Bexar
Area 0300
Rooms
Master Bathroom Main Level 9X6 Shower Only, Single Vanity
Master Bedroom Main Level 11X10 DownStairs, Multi-Closets, Ceiling Fan, Full Bath
Bedroom 2 Main Level 8X8
Bedroom 3 Main Level 8X8
Living Room Main Level 10X10
Dining Room Main Level 10X10
Kitchen Main Level 10X7
Interior
Heating Central
Cooling One Central
Flooring Carpeting, Ceramic Tile, Vinyl
Heat Source Electric
Exterior
Exterior Feature Patio Slab, Covered Patio, Privacy Fence, Storage Building/Shed, Mature Trees
Parking Features Two Car Garage, Attached
Pool None
Amenities Available Pool, Tennis, Clubhouse, Park/Playground, Guarded Access, Other - See Remarks
Roof Type Composition
Private Pool N
Building
Lot Description Mature Trees (ext feat), Level
Foundation Slab
Sewer City
Water Water System, City
Construction Status Pre-Owned
Schools
Elementary Schools Burke Elementary
Middle Schools Zachry H. B.
High Schools Taft
School District Northside
Others
Acceptable Financing Conventional, FHA, VA, Cash
Listing Terms Conventional, FHA, VA, Cash
GET MORE INFORMATION
Broker Associate | License ID: 600636
14439 NW Military Hwy Suite 108-478, Antonio, TX, 78231, United States







