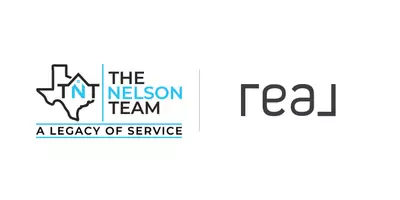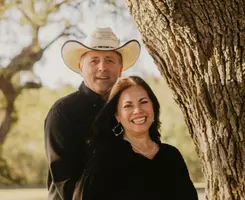$525,000
For more information regarding the value of a property, please contact us for a free consultation.
4 Beds
4 Baths
2,705 SqFt
SOLD DATE : 05/08/2023
Key Details
Property Type Single Family Home
Sub Type Single Residential
Listing Status Sold
Purchase Type For Sale
Square Footage 2,705 sqft
Price per Sqft $195
Subdivision Kallison Ranch
MLS Listing ID 1678360
Sold Date 05/08/23
Style One Story,Texas Hill Country
Bedrooms 4
Full Baths 3
Half Baths 1
Construction Status Pre-Owned
HOA Fees $58/qua
Year Built 2020
Annual Tax Amount $10,150
Tax Year 2022
Lot Size 7,666 Sqft
Property Sub-Type Single Residential
Property Description
Beautiful 2020 Perry Built Home with 4-bedroom 3.5 bath and a Study. Open Floor Plan with lots of Natural Light from the Tall Windows and High Ceilings. Tons of Upgraded Features on a Green Belt Lot!! The Seller added Automatic Screens Doors to each Garage Front that sit behind the Doors (See Photo #30). In addition, they added a 2nd Covered Patio with Stone Wood Burning Fireplace and a Hot Tub to remain with the home. Gate was added to access the Greenbelt. Gourmet Kitchen with Gas Cook Top and Tons of Cabinets, the Cabinets are a Brownish Gray Stain throughout the home, they do look darker in photos then they actually are. Walk in Pantry, Mud Room, Large Laundry Room, Large Primary Bedroom with dual closets and Luxury Bathroom. Private Guest Suite with Full Bath and Walk in Closet. Immaculately taken care of home that is truly move in ready!!! Neighborhood with Pool, & Playground.
Location
State TX
County Bexar
Area 0105
Rooms
Master Bathroom Main Level 15X14 Tub/Shower Separate, Separate Vanity, Double Vanity, Garden Tub
Master Bedroom Main Level 14X22 DownStairs, Walk-In Closet, Multi-Closets, Ceiling Fan, Full Bath
Bedroom 2 Main Level 13X11
Bedroom 3 Main Level 13X11
Bedroom 4 Main Level 10X11
Living Room Main Level 21X17
Kitchen Main Level 12X14
Study/Office Room Main Level 10X12
Interior
Heating Central
Cooling One Central
Flooring Carpeting, Ceramic Tile
Heat Source Natural Gas
Exterior
Exterior Feature Patio Slab, Covered Patio, Privacy Fence, Sprinkler System, Double Pane Windows, Has Gutters, Special Yard Lighting
Parking Features Three Car Garage
Pool None, Hot Tub
Amenities Available Pool, Clubhouse, Park/Playground
Roof Type Composition
Private Pool N
Building
Lot Description On Greenbelt
Foundation Slab
Sewer Sewer System
Water Water System
Construction Status Pre-Owned
Schools
Elementary Schools Henderson
Middle Schools Straus
High Schools Harlan Hs
School District Northside
Others
Acceptable Financing Conventional, VA, TX Vet, Cash, Investors OK
Listing Terms Conventional, VA, TX Vet, Cash, Investors OK
Read Less Info
Want to know what your home might be worth? Contact us for a FREE valuation!

Our team is ready to help you sell your home for the highest possible price ASAP
GET MORE INFORMATION
Broker Associate | License ID: 600636
14439 NW Military Hwy Suite 108-478, Antonio, TX, 78231, United States







