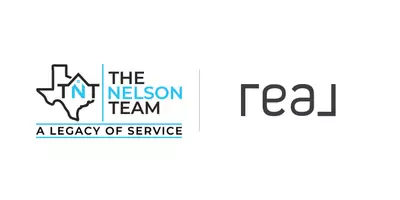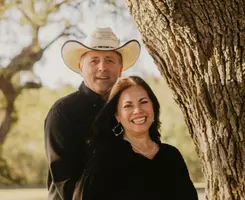$399,497
For more information regarding the value of a property, please contact us for a free consultation.
4 Beds
3 Baths
2,358 SqFt
SOLD DATE : 05/08/2025
Key Details
Property Type Single Family Home
Sub Type Single Residential
Listing Status Sold
Purchase Type For Sale
Square Footage 2,358 sqft
Price per Sqft $169
Subdivision Briggs Ranch
MLS Listing ID 1846296
Sold Date 05/08/25
Style One Story,Contemporary
Bedrooms 4
Full Baths 2
Half Baths 1
Construction Status Pre-Owned
HOA Fees $146/ann
Year Built 2020
Annual Tax Amount $9,033
Tax Year 2024
Lot Size 10,193 Sqft
Property Sub-Type Single Residential
Property Description
Luxury Living in Briggs Ranch - A Home You'll Love! Welcome to this stunning 4-bedroom, 2.5-bathroom home in the exclusive gated community of Briggs Ranch, surrounded by breathtaking million-dollar estates and nestled between two premier golf courses. Offering the perfect blend of tranquility and convenience, this home is just minutes from Lackland AFB and fantastic shopping destinations. Step inside and be greeted by a bright and inviting foyer with soaring ceilings and an abundance of natural light. The open-concept design features elegant tile flooring throughout-NO CARPET! Stay cool and comfortable year-round with ceiling fans thoughtfully placed and in each bedroom. The chef's dream kitchen is a showstopper, boasting granite countertops, ample cabinetry, and a seamless flow into the breakfast nook and family room, making it perfect for entertaining or unwinding after a long day. Retreat to the luxurious primary suite, where you'll find stunning box ceilings, a spa-like 10x5 walk-in shower, and a spacious walk-in closet. Need a dedicated workspace? The fourth bedroom offers the flexibility to be a private home office, allowing you to work in comfort and style. Step outside to your covered patio and deck, overlooking serene green space-ideal for sipping your morning coffee or enjoying a peaceful sunset. This Bellair home is designed with thoughtful details, including wide baseboards, tall doors, and elegant finishes that add a touch of sophistication throughout. This home truly has it all-luxury, comfort, and an unbeatable location. Don't miss this rare opportunity-schedule your showing today and make it yours!
Location
State TX
County Bexar
Area 0101
Rooms
Master Bathroom Main Level 10X12 Shower Only, Double Vanity
Master Bedroom Main Level 14X17 Walk-In Closet, Ceiling Fan, Full Bath
Bedroom 2 Main Level 13X11
Bedroom 3 Main Level 12X14
Bedroom 4 Main Level 12X14
Living Room Main Level 14X17
Dining Room Main Level 10X12
Kitchen Main Level 13X14
Study/Office Room Main Level 12X14
Interior
Heating Central
Cooling One Central
Flooring Ceramic Tile
Heat Source Natural Gas
Exterior
Exterior Feature Patio Slab, Covered Patio, Privacy Fence, Sprinkler System, Double Pane Windows, Has Gutters
Parking Features Two Car Garage
Pool None
Amenities Available Controlled Access, Golf Course
Roof Type Composition
Private Pool N
Building
Lot Description Level
Foundation Slab
Sewer Sewer System, City
Water City
Construction Status Pre-Owned
Schools
Elementary Schools Luckey Ranch
Middle Schools Loma Alta
High Schools Medina Valley
School District Medina Valley I.S.D.
Others
Acceptable Financing Conventional, FHA, VA, Cash
Listing Terms Conventional, FHA, VA, Cash
Read Less Info
Want to know what your home might be worth? Contact us for a FREE valuation!

Our team is ready to help you sell your home for the highest possible price ASAP
GET MORE INFORMATION
Broker Associate | License ID: 600636
14439 NW Military Hwy Suite 108-478, Antonio, TX, 78231, United States







