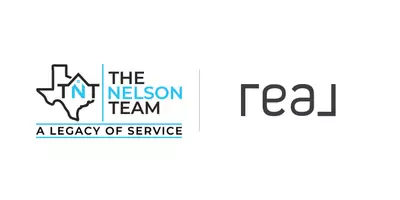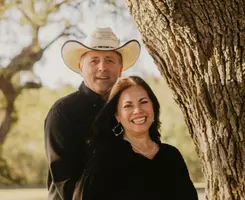$438,500
For more information regarding the value of a property, please contact us for a free consultation.
4 Beds
2 Baths
2,430 SqFt
SOLD DATE : 07/14/2025
Key Details
Property Type Single Family Home
Sub Type Single Residential
Listing Status Sold
Purchase Type For Sale
Square Footage 2,430 sqft
Price per Sqft $172
Subdivision Las Lomas
MLS Listing ID 1867085
Sold Date 07/14/25
Style One Story
Bedrooms 4
Full Baths 2
Construction Status Pre-Owned
HOA Fees $25/ann
HOA Y/N Yes
Year Built 2003
Annual Tax Amount $9,142
Tax Year 2025
Lot Size 7,797 Sqft
Property Sub-Type Single Residential
Property Description
OPEN HOUSE SATURDAY 6/7 & SUNDAY 6/8 FROM 1 - 4 PM !! SELLER OFFERING CARPET ALLOWANCE FOR ALL THREE CARPETED BEDROOMS. Welcome to this beautifully maintained one-story home that seamlessly blends comfort, function, and style. With an open-concept layout, four versatile bedrooms, and numerous thoughtful upgrades, this home is ideal for both everyday living and entertaining. Flexible Floor Plan: Features four generously sized bedrooms, one of which can easily serve as a private office, studio, or guest room. Chef-Ready Kitchen: Enjoy 42-inch upper cabinets, sleek Corian countertops, kitchen island, ceramic tile backsplash, and matching tile flooring. There's plenty of room for a breakfast nook and a large four-person bar that opens to the family room. Elegant Living Spaces: High ceilings with crown molding enhance the open, airy feel. The formal living and dining rooms showcase beautiful wood flooring, creating a refined atmosphere for entertaining guests. Family Room: A cozy fireplace anchors the space, making it the perfect spot to relax or enjoy movie nights. Private Primary Suite: The spacious owner's retreat includes a large bedroom with a dedicated sitting area and wood flooring. The en suite bath features a separate soaking tub and walk-in shower, plus two walk-in closets for ample storage. Outdoor Living at Its Best. Newly Renovated Deck: Completed in February 2025, this upgraded deck provides an ideal space for relaxing outdoors or hosting friends and family. Covered Patio & Outdoor Kitchen: Equipped with a built-in grill, a beautiful dining table for six, and a striking brick fireplace, the perfect setting for al fresco dinners or cozy evenings under the stars. Additional Features. Two-car garage. The AC unit was replaced just 5 years ago. Low HOA dues: only $35/month. Located in the NEISD School District. Just 500 feet to the community park, playground, and swimming pool. Enjoy unbeatable convenience with HEB, HEB Plus, Walmart, Target, Baptist Hospital, Sam's Club, Costco, and a wide range of shopping centers, restaurants, cafes, medical facilities, and gas stations- all within a 5-mile radius.
Location
State TX
County Bexar
Area 1801
Rooms
Master Bathroom Main Level 11X11 Tub/Shower Separate, Double Vanity, Garden Tub
Master Bedroom Main Level 18X13 DownStairs
Bedroom 2 Main Level 13X12
Bedroom 3 Main Level 12X12
Bedroom 4 Main Level 12X10
Dining Room Main Level 14X10
Kitchen Main Level 13X13
Family Room Main Level 18X17
Interior
Heating Central
Cooling One Central
Flooring Carpeting, Ceramic Tile, Wood
Heat Source Electric
Exterior
Exterior Feature Patio Slab, Covered Patio, Bar-B-Que Pit/Grill, Deck/Balcony, Privacy Fence, Sprinkler System, Double Pane Windows, Mature Trees, Outdoor Kitchen
Parking Features Two Car Garage, Detached
Pool None
Amenities Available Pool, Park/Playground
Roof Type Composition
Private Pool N
Building
Foundation Slab
Sewer Sewer System
Water Water System
Construction Status Pre-Owned
Schools
Elementary Schools Las Lomas
Middle Schools Barbara Bush
High Schools Ronald Reagan
School District North East I.S.D.
Others
Acceptable Financing Conventional, FHA, VA, TX Vet, Cash
Listing Terms Conventional, FHA, VA, TX Vet, Cash
Read Less Info
Want to know what your home might be worth? Contact us for a FREE valuation!

Our team is ready to help you sell your home for the highest possible price ASAP
GET MORE INFORMATION
Broker Associate | License ID: 600636
14439 NW Military Hwy Suite 108-478, Antonio, TX, 78231, United States







